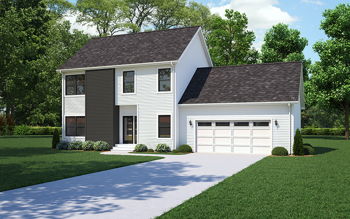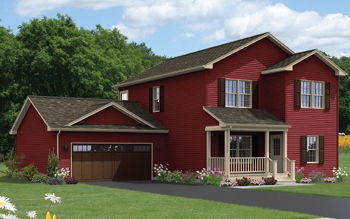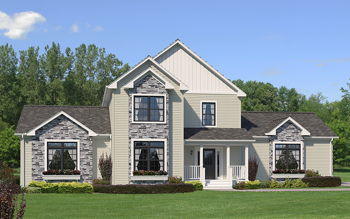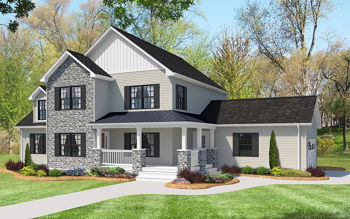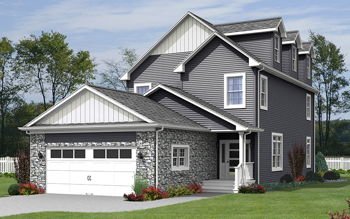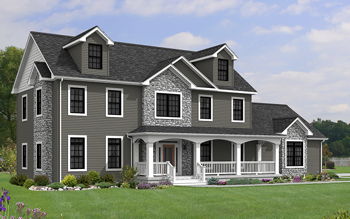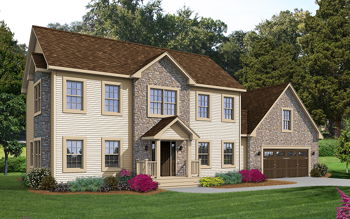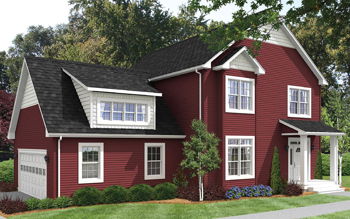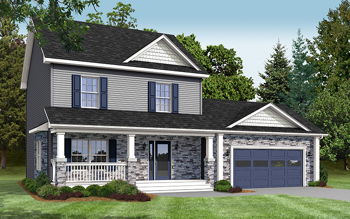Browse Two Story Modular Floor Plans
Our two story modular floor plans remain a consistent and popular choice for homeowners. When it comes to versatility, value, efficiency, and maximizing space in smaller land areas, two story floor plans are hard to beat.
At Rochester Homes, your home should be customized to fit your lifestyle, not the other way around. Whether you’re considering a ranch-style home or a Cape Cod inspired floor plan with modern touches, we can customize your layout into a two story home.
Two story floor plans are a popular choice for growing families or homeowners who want to create a clear distinction between gathering and private spaces. The Hyde Park and the Grande Estate remain top choices amongst homebuyers. Additionally, two story homes help homeowners retain energy efficiency and outdoor space.
Get in touch with a builder today to tour one of our Cape Cod floor plans today!
