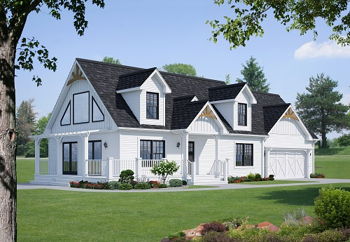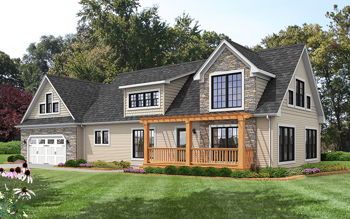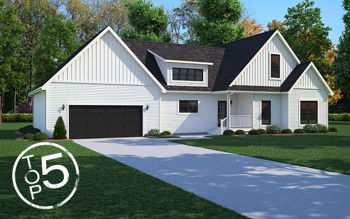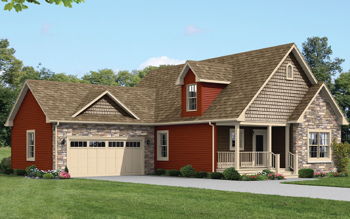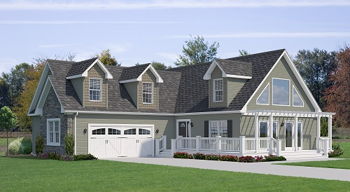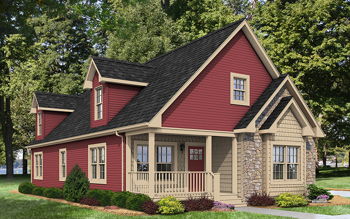Browse Cape Cod Modular Floor Plans
At Rochester Homes, our Cape Cod modular floor plans are a favorite amongst homeowners seeking a traditional home design.
With a New England-inspired layout, these homes are easily recognized by their cottage-style architecture and timeless exteriors. Our six series feature the signature steep roofs, but with open common spaces for a modern twist. Homeowners seeking instant curb appeal will be drawn to their brick and wood-paneled exteriors. Small families or those who value larger bedrooms over expanded living spaces will also love the Avery or Aurora series.
However, when choosing a Cape Cod floor plan, each layout can be customized to meet your lifestyle’s unique and evolving needs.
Get in touch with a builder today to tour one of our Cape Cod floor plans today!
