Take a Virtual Tour of Our Modular Homes
Want to tour our modular homes but can’t make it to our headquarters or one of our model centers throughout the Midwest?
Take a virtual walkthrough of our most popular modular floor plans below! Whether you’re considering a Cape Cod-inspired home, a Ranch home, or something in between, our virtual tours are a great place to start.
At Rochester Homes, we’re here to help you build a home that matches your unique lifestyle, meaning that each of our modular floor plans can be customized to fit your vision.
See a floor plan you love and are ready to see in real life? Get in touch with a builder to help you find a center near you!
At Rochester Headquarters
Avery
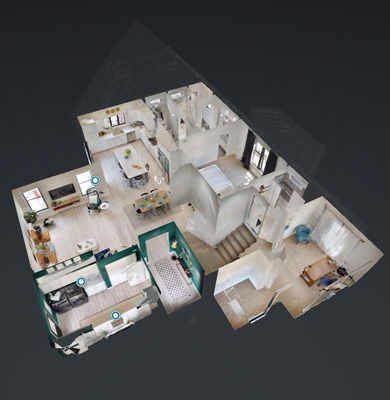
This contemporary, farmhouse Cape Cod home boasts an open concept kitchen, dining, and living area. Inside, residents can indulge in a luxurious master bath with a rainfall shower, double lavenette, and walk-in closet.
360 Exterior Tour3D Interior TourView DetailsHeritage
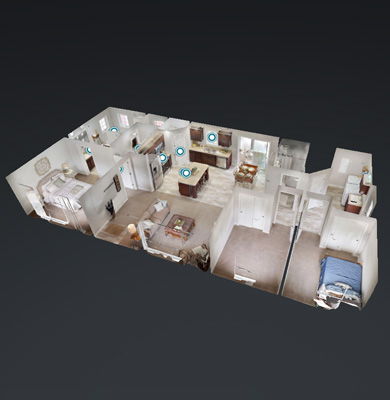
These versatile ranch homes are loaded with features that include an oversized kitchen island, a large master bed/bath suite, and a farmhouse fireplace.
360 Exterior Tour3D Interior TourView DetailsRoosevelt
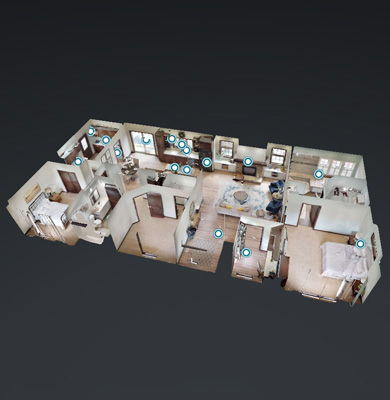
This is an open concept, split bedroom ranch home that features a master bed/bath suite.
360 Exterior Tour3D Interior TourView DetailsAt Builder Locations
Custom Ranch
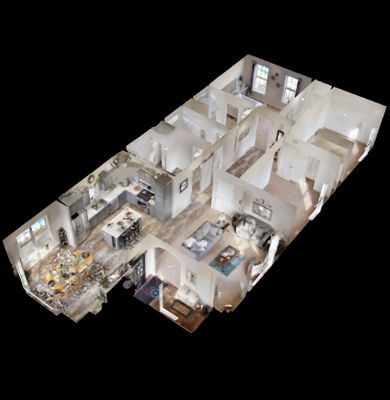
Perfect for narrow lots, this three-bedroom, two-bath home packs a lot into its floorplan. Features include an open concept kitchen, living, and dining room.
3D Interior TourCustom Ranch
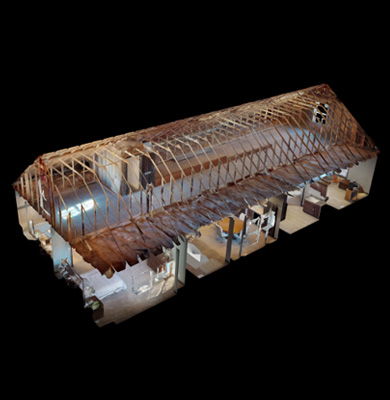
This home features clean geometric lines in its contemporary design. The highlights of this home are its kitchen and eat-in bar.
3D Interior TourCustom Ranch

This custom ranch feels airy with its light-colored cabinets and open floor plan design. The master bath showcases a custom cabinet design that provides ample storage.
3D Interior TourElkins
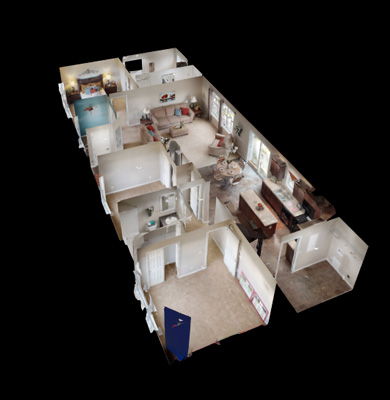
The highlight of this ranch home is its kitchen, which features generous cabinet storage and a large island for food preparation.
3D Interior TourView DetailsHeritage
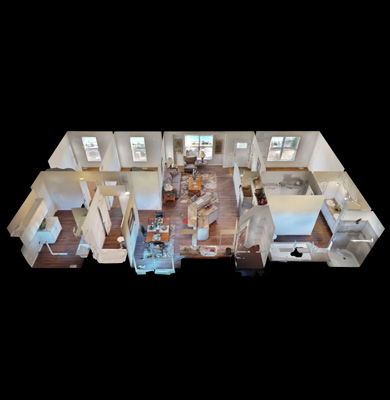
Open concept, split bedroom classic ranch home that features a master bed/bath suite. This version offers a corner tub and basement prep.
3D Interior TourView DetailsHeritage
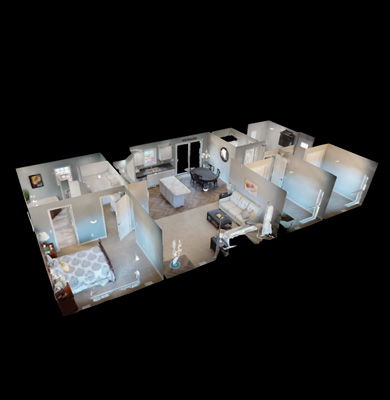
Open concept, split bedroom classic ranch home that features a master bed/bath suite. This version offers a Tranquility tub/shower and a spacious utility room.
3D Interior TourView DetailsJoseph
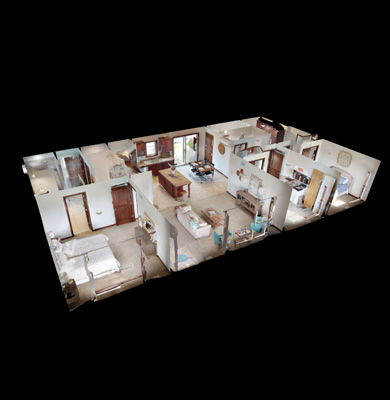
This model's highpoint is its well-designed eat-in kitchen with an island bar.
3D Interior TourView DetailsHeritage
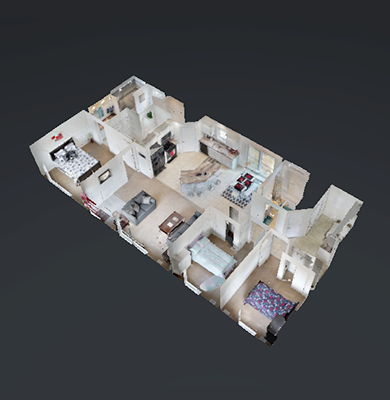
Open concept, split bedroom classic ranch home that features a master bed/bath suite. This home stands out with its serenity shower and its spacious walk-in closet.
3D Interior TourRoosevelt
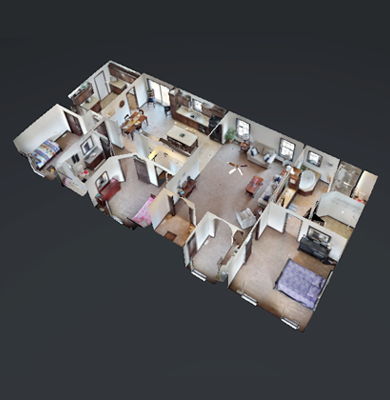
Versatile ranch homes loaded with features that include an oversized kitchen island, a large drop-in oval tub, and drywall archways.
3D Interior Tour