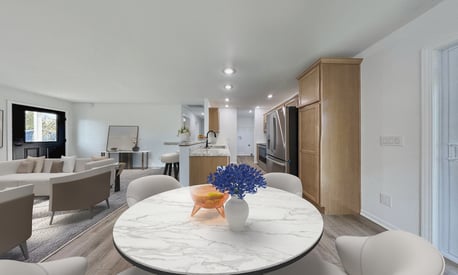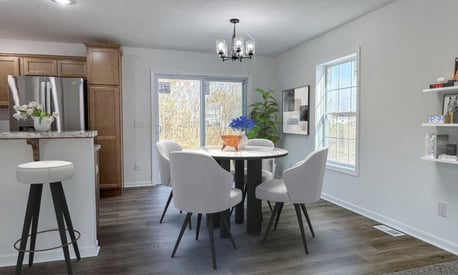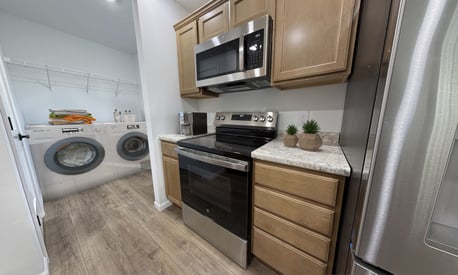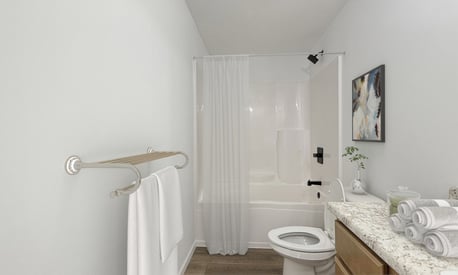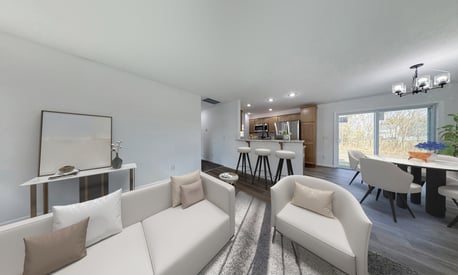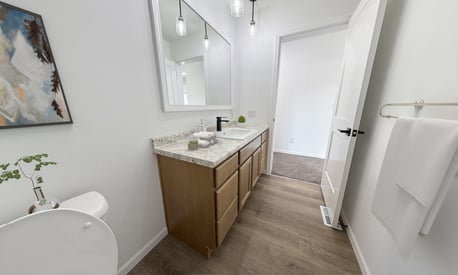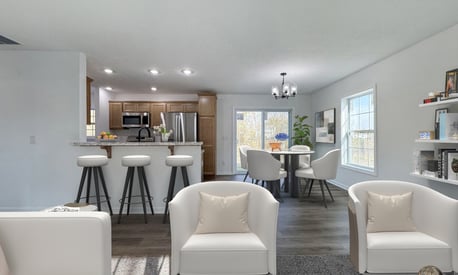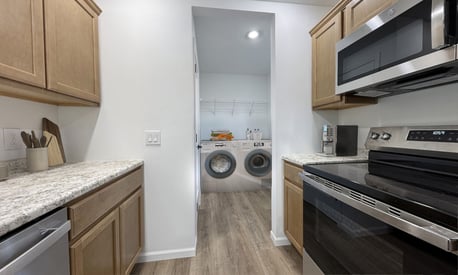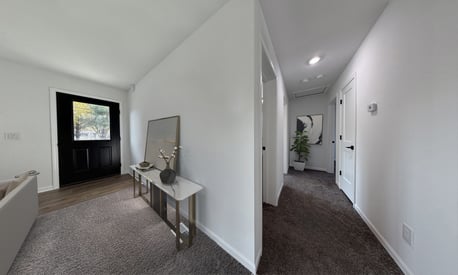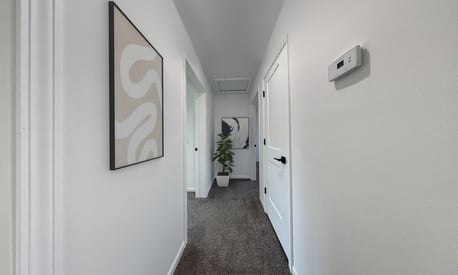Virtual Tour
Want to tour our modular home designs but can not make it to our headquarters or one of our model centers throughout the Midwest? Take a visual walkthrough of our most popular modular floor plans below! Whether you are considering a Cape Cod-inspired home, a Ranch home, or something in between, our virtual tours are a great place to start.
At Rochester Homes, we are here to help you build a home that matches your unique lifestyle, meaning that each of our modular floor plans can be customized to fit your vision. See a floor plan you love and are ready to see in real life? Get in touch with a Local General Contractor to help you find a center near you!
Simulated Walkthrough
Take a look at this home. These simulated images are based on a floor plan designed by Rochester Homes, Inc. While they provide a realistic glimpse of the layout, please note they are not actual photographs of a specific build.





