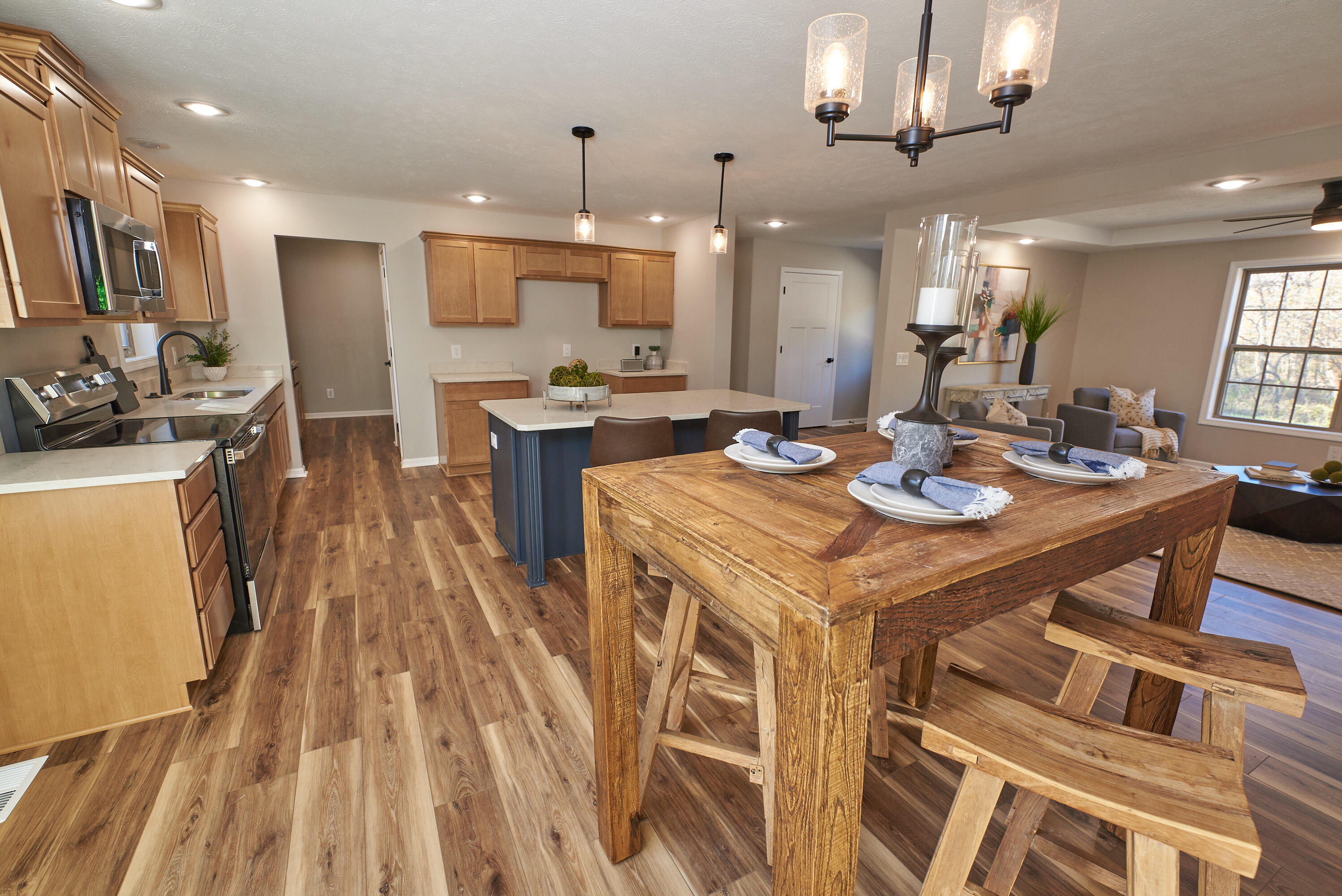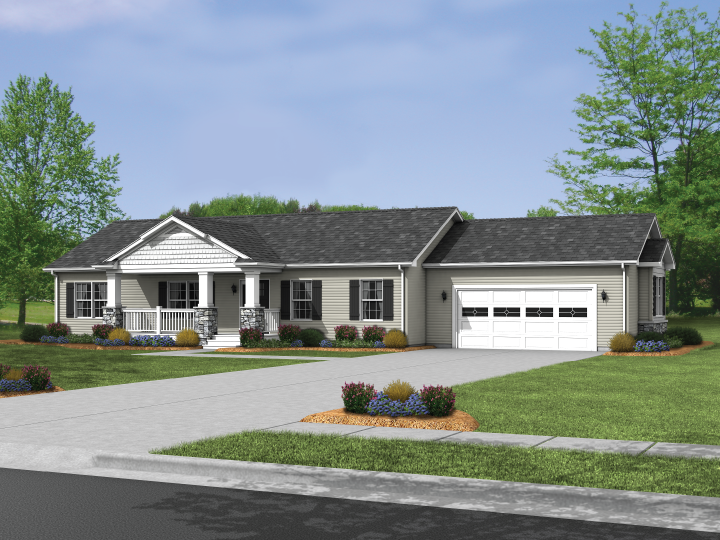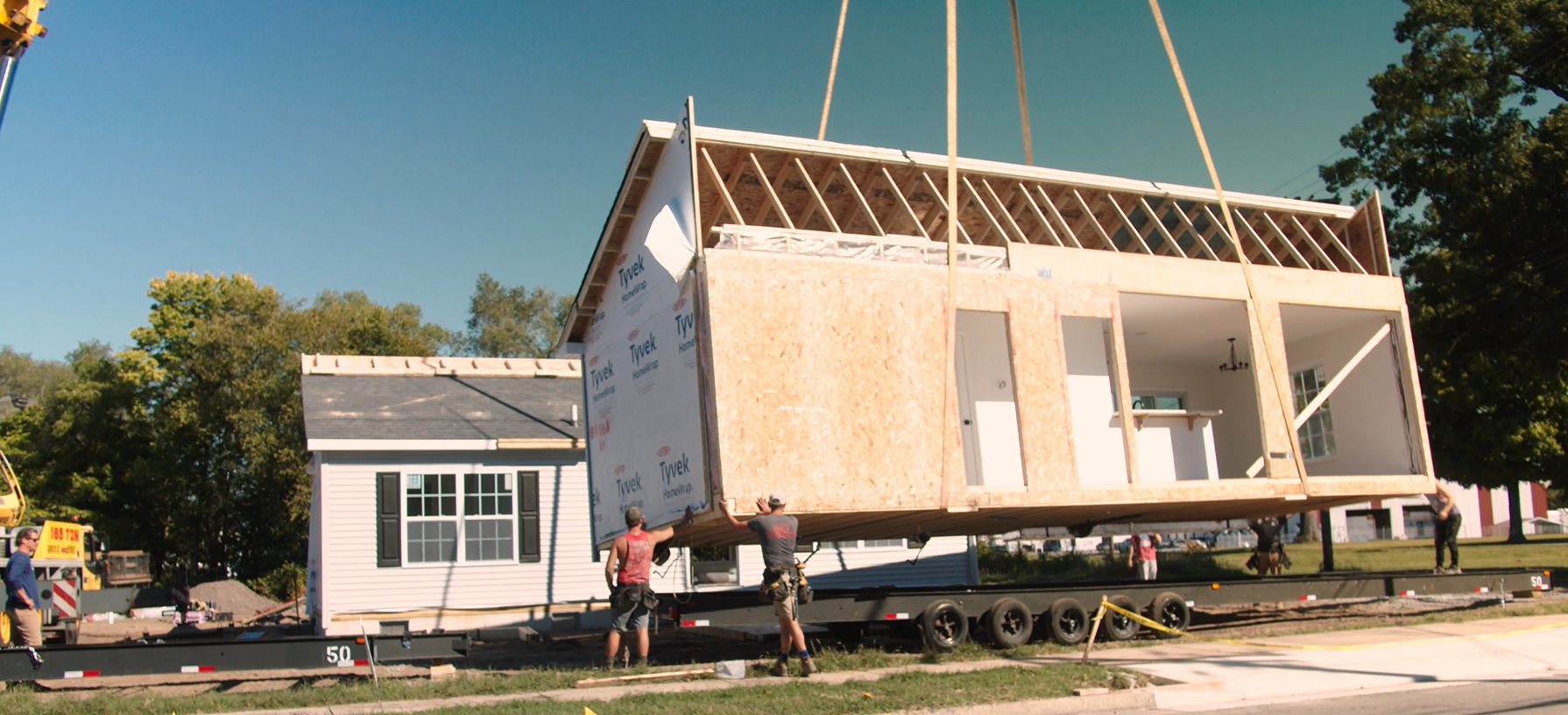Gallery
Design your modular home with RHI. Each floor plan is fully customizable to fit your style. Browse the RHI Gallery for inspiration and ideas.
Consider elements like roofing, siding, and door styles to bring your dream home to life. Whether you are drawn to the simplicity of a Ranch, the elegance of a Two-Story, or the charming appeal of a Cape Cod, all of these designs can be tailored to reflect your tastes. For a closer look at layout options, be sure to visit our Floor Plans.



